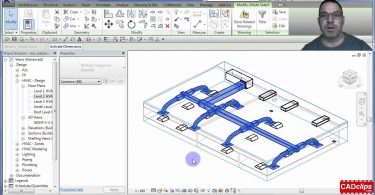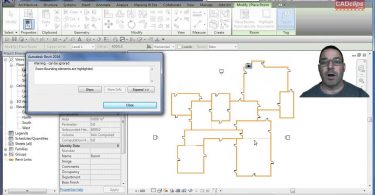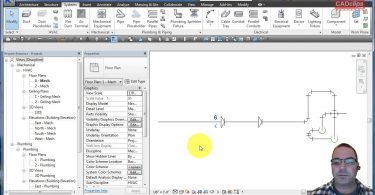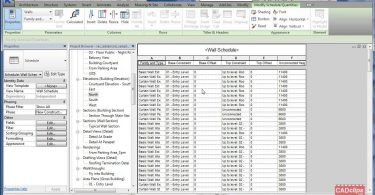Source
Source : CADclip
CADclip – 04-EP REVIT 2015 ELEC POWER PROJECT 01 INTRO
Source
REVIT 2015 ELEC POWER PROJECT 01 INTRO – CADclip
Source
REVIT Show Structural Beams Above in Plan – CADclip
Here we have a CADclip REVIT tutorial on how to modify a beam family to show above as dashed lines...
CADclip – REVIT Show Structural Beams Above in Plan
Here we have a CADclip REVIT tutorial on how to modify a beam family to show above as dashed lines...
REVIT 2016 Auto 3D Section Box – CADclip
Source
CADclip – REVIT 2016 Auto 3D Section Box
Source
CADclip – REVIT 2016 New Room Tools
Learn the new revit 2016 automatic room tools Source
CADclip – REVIT MEP Annotative Fitting Symbols
Great tutorial on piping annotative fitting symbols. Source
REVIT 2015 Schedule Wall Constraints
It’s easy to schedule the wall top and bottom constraints, offsets and overall heights. Source








