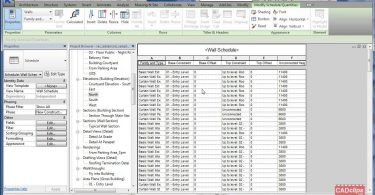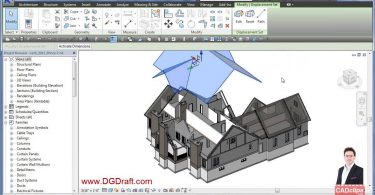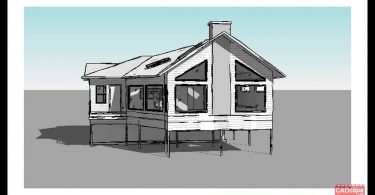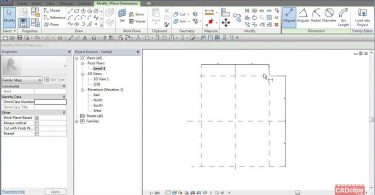It’s easy to schedule the wall top and bottom constraints, offsets and overall heights. Source
Source : CADclip
DGDraft – Residential Drafting Services Demo
This a demo video of my residential Drafting Business where I show a few sample projects and the...
DGDraft – Residential Drafting Services Demo
This a demo video of my residential Drafting Business where I show a few sample projects and the...
REVIT Walk-thru of Renovation
This is a walkthru export of a Spa renovation project. Making the walkthru and video took less time...
REVIT 2015 Massing Introduction
REVIT 2015 Massing, template and reference planes Source
REVIT 2015 Electrical Room, Distribution System, Panels and...
Source
CADclip – REVIT 2015 Electrical Room, Distribution System...
Source
CADclip – REVIT 2015 Dimensions Spot Elevations...
Source
REVIT 2015 Dimensions Spot Elevations Coordinates Slope Project...
Source
REVIT 2015 Angular Radial Diameter Arc Length and Types –...
Source








