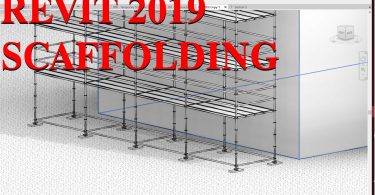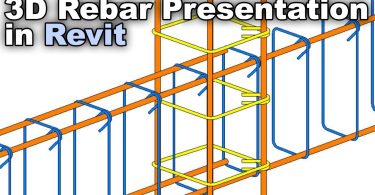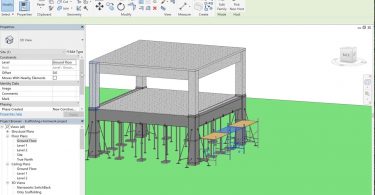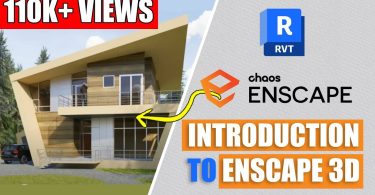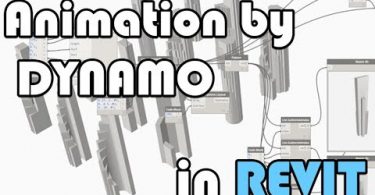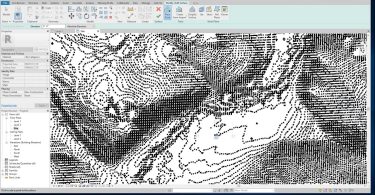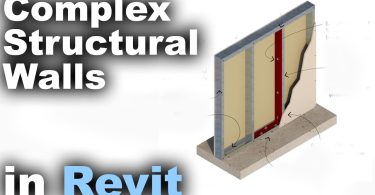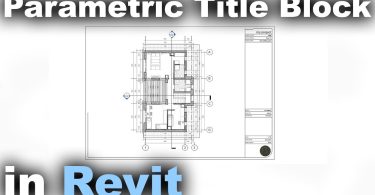●● For Complete Courses download CADDapp NOW👇👇...
Source : Håvard Vasshaug blog
Autodesk Revit Advanced Scaffolding Drawing (BIM)
Here is a demonstration of scaffolding families on revit 2019. Share, Like and Subscribe. Source
3D Rebar Graphics in Revit Tutorial
Get these Project files and all Advanced Courses or 1 on 1 Training: Subscribe for more! Please...
Revit Families Tutorial Video 19: Placing Scaffolding
Source
Introduction to Enscape 3D | Enscape for Revit Rendering Tutorial
Updated Video:...
Animation by DYNAMO in REVIT [LRM5]
I’ll show you how you can use dynamo in revit to create animation My PATREON: My...
Part 1: Importing topographic GIS data into Revit using QGIS
This is an exercise in building topographic contours in Revit using QGIS. Taking Digital elevation...
Complex Walls with Construction in Revit Tutorial
Get this project file as well as all of my Revit files: Parametric Title Block Tutorial: Subscribe...
Parametric Title Block in Revit Tutorial
Get this project file as well as all of my Revit files: Subscribe for more! Please Like this...
Luxury Bathroom Interior in Revit Tutorial
Get this project file as well as all of my Revit files: Other Bathroom interior design tutorial:...



