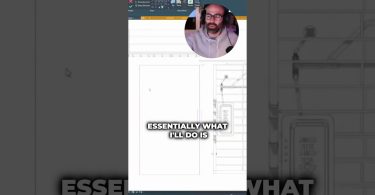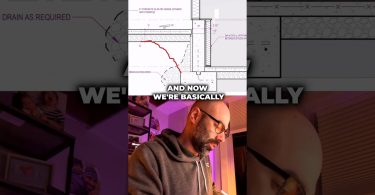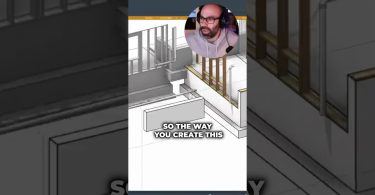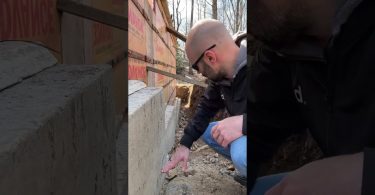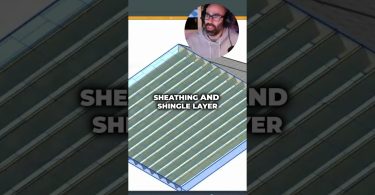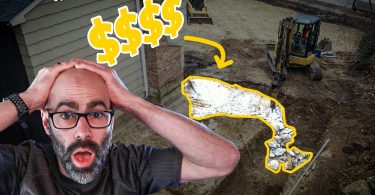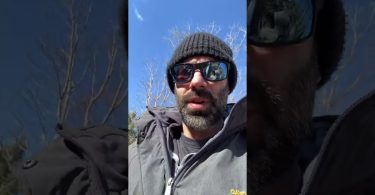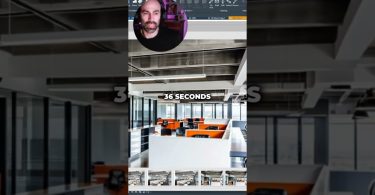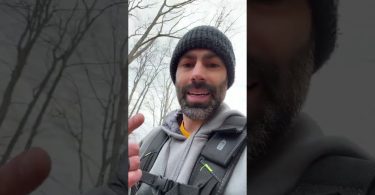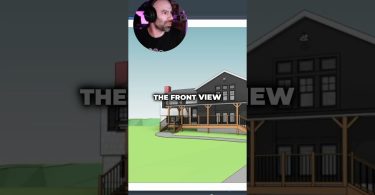Some highlights from #TheNorthWing project… A residential design / build project I am documenting...
Source : The Revit Kid
How we adjusted our design to adapt to the ledge on #NorthWing
Shorts from the #NorthWing project. A design, BIM, build project of a small residential addition...
Many ways to model stepped footings in #Revit …
Some highlights from #TheNorthWing project… A residential design / build project I am documenting...
Foundation walls are formed. Let’s GO!
Live updates at the “North Wing” project… A residential design, BIM, build...
Modeling roof rafters in #Revit … #NorthWing #ResidentialRevit
Some highlights from #TheNorthWing project… A residential design / build project I am documenting...
Excavation Begins… And We Hit Ledge! (North Wing Part 10)
Construction is officially underway on The North Wing—but we’ve already run into a classic New...
We have footings… Somehow!!!!
Live updates at the “North Wing” project… A residential design, BIM, build...
“Seeding” your AI renderings in #Revit (with Veras!)
A little overview of some of the updates to project Veras from @EvolveLABio Source
$6750 worth of ledge smashing….
Live updates at the “North Wing” project… A residential design, BIM, build...
Fully rendered #Revit models without adding textures thanks to...
A little overview of some of the updates to project Veras from @EvolveLABio Source


