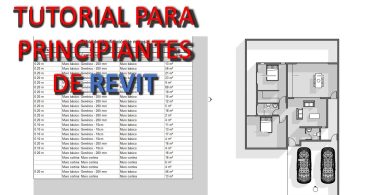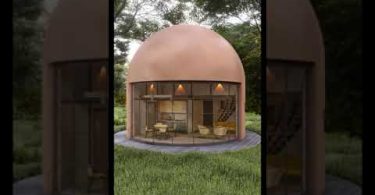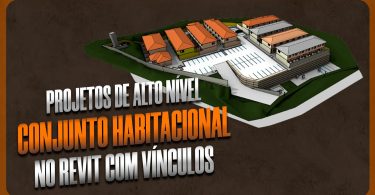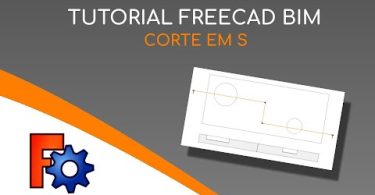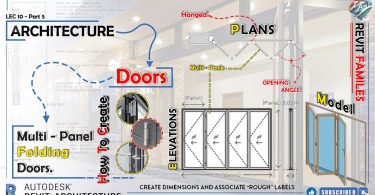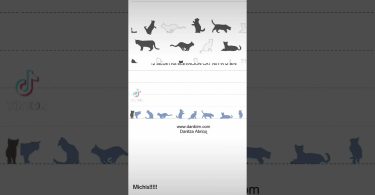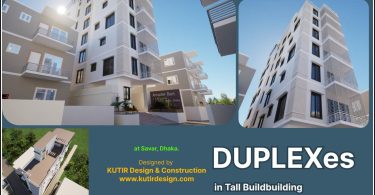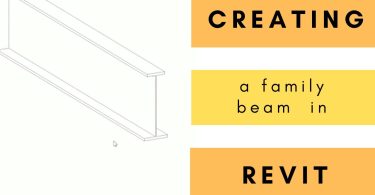realizamos un proyecto arquitectonico donde utilizamos elementos basicos, para sacar informacion de...
Source : Revit @ Waterman blog
Exterior | Tiny House Design 10
Dome shaped tiny house design idea (72 m²). It is a Rendered 3D Home Tour I created with Autodesk...
Conjunto Habitacional no Revit | Projetos de Alto Nível BIM
Descubra como aumentar sua produtividade com o Revit Arquitetura, aplicando processos BIM básicos e...
Como fazer Corte em S no FreeCAD
Convidamos você a assistir ao nosso vídeo tutorial especial, onde desvendamos os segredos do corte...
شرح الأبواب –الجزء الخامس –انشاء الابواب – ريفيت 2024 |...
السلام عليكم ورحمة الله و بركاته في هذا الفيديو هنتعلم ازاي نعمل انشاء للابواب القابلة للطي –...
DANI BIM FACTORY Serie 2D #bim #bimmanager #revit #2d #detail...
DANI BIM FACTORY Comenzado a oficializar este proyecto En este caso quiero poder ir compartiendo...
Customizing Reports in Tekla Structure Designer
In this Video, we are going to see, how to Customize reports which are generated from Tekla...
😂 MEMES THAT WILL MAKE YOU CRY 😂 | LAUGH OUT LOUD | JOKES TO...
“¡Prepara tus risas y déjate llevar por el humor en nuestro último video de YouTube, ‘😂...
Exterior view of G+6 Storied building with 3 Duplex facilities
Project: G+6 Storied building with 3 Duplex facilities Project Location: Savar, Dhaka, Bangladesh...
FA 03 "How to draw and key points for creating a structural...
“In this video, I will explain how to draw and key points for creating a steel structural...


